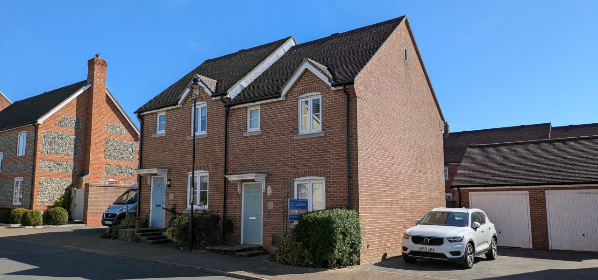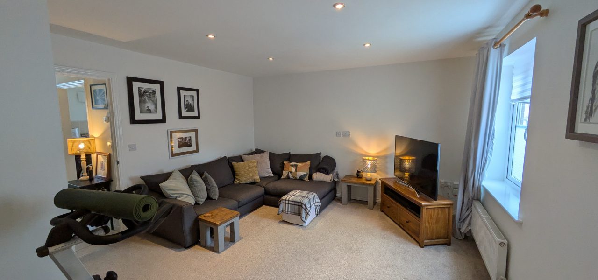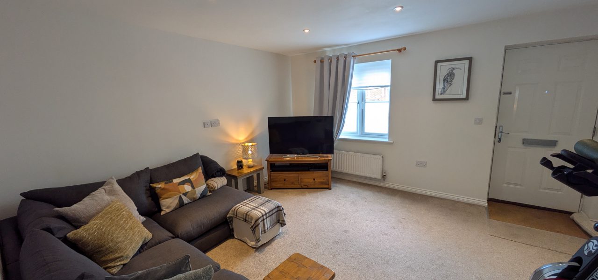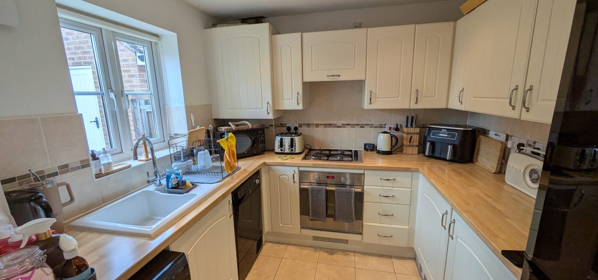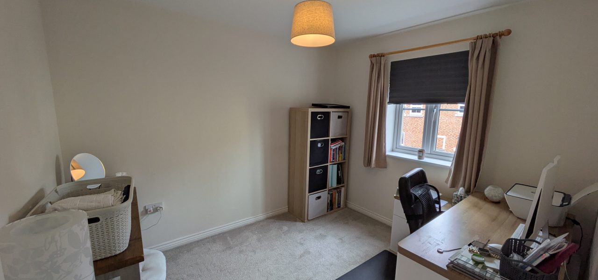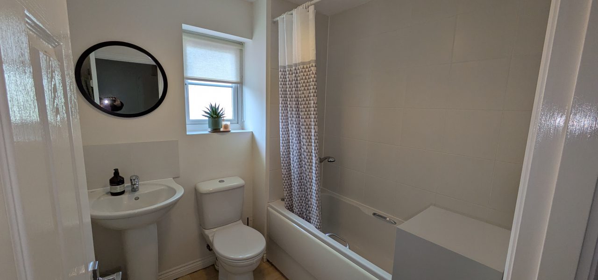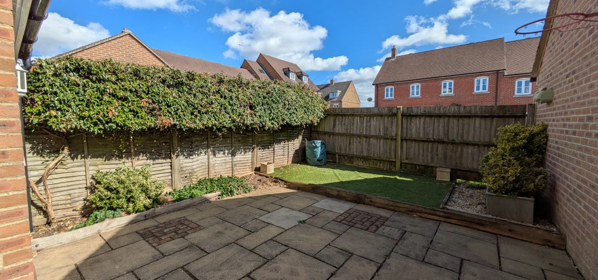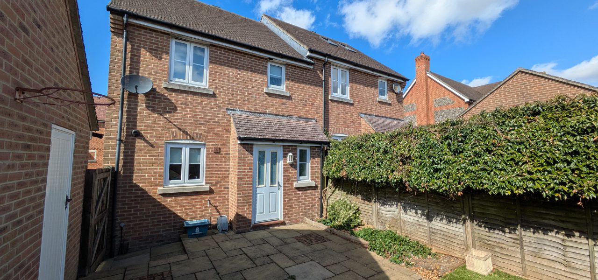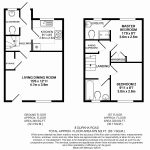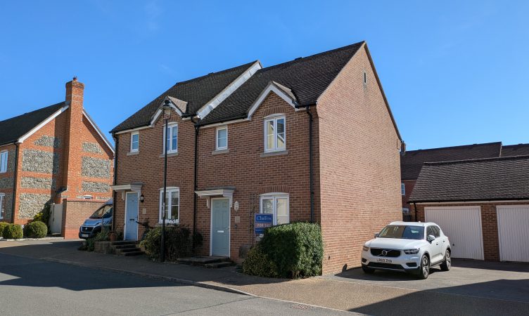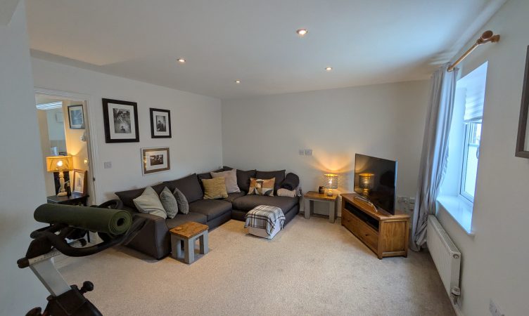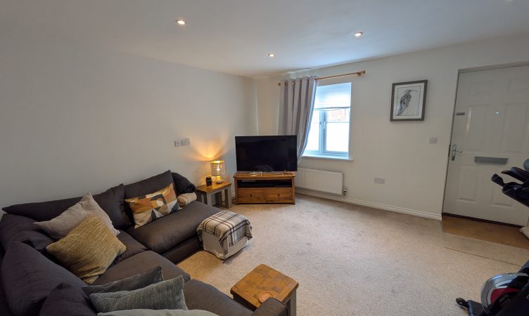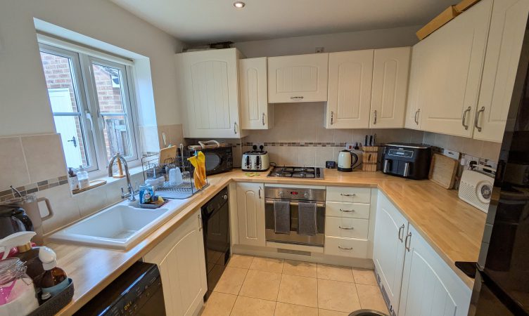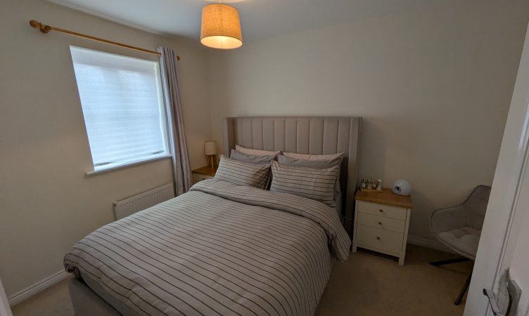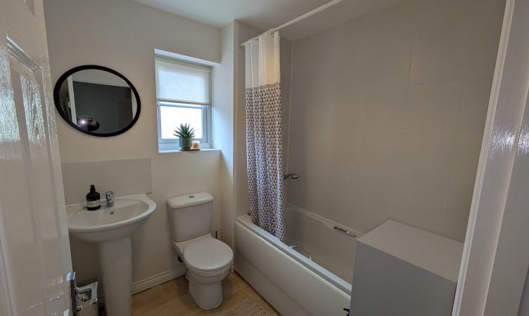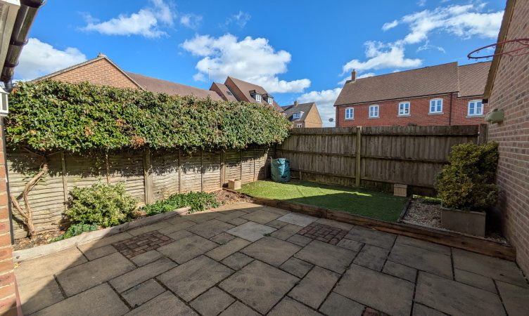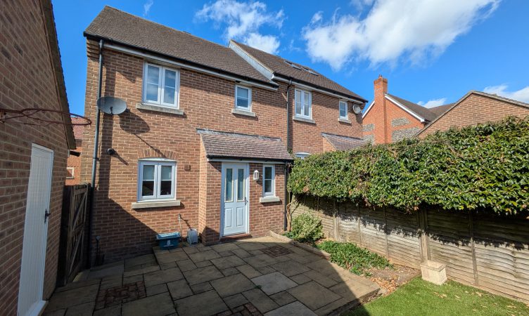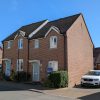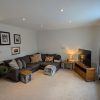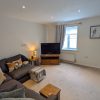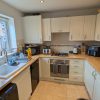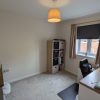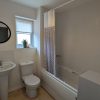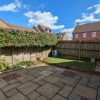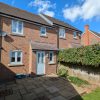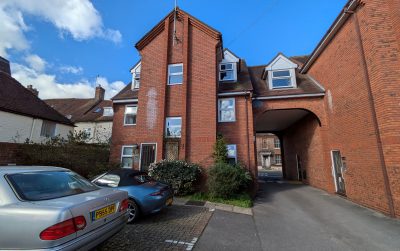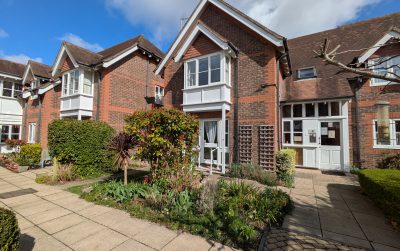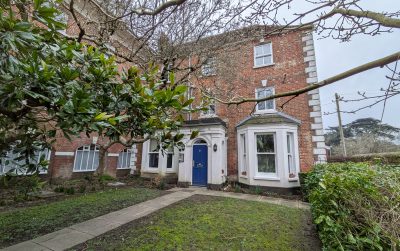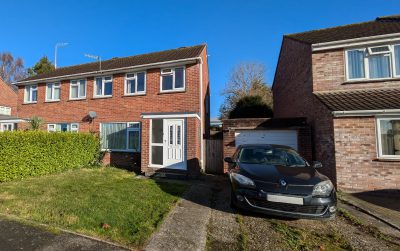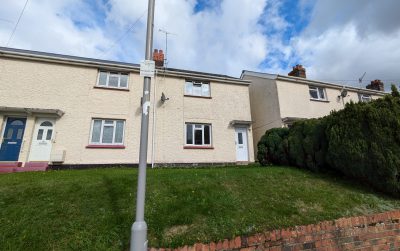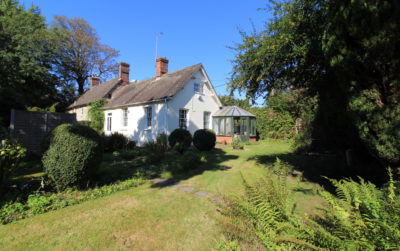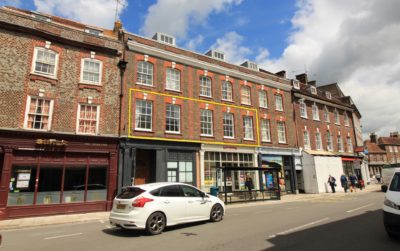Ground Floor:
Canopy porch with front door to the
Sitting/Dining Room
Inset ceiling lights, TV and telephone points, understairs cupboard, door to the
Rear Hallway
Staircase to the first floor, tiled floor, smoke detector, inset ceiling lights, glazed door to the rear garden.
Cloakroom
WC and wash hand basin, window, tiled floor.
Kitchen
Fitted with a range of wall and floor units, worktops with tiled splashbacks, 1. 5 inset sink with mixer tap, built-in Electrolux oven, 4 ring gas hob and hood, space for washing machine, dishwasher and fridge/freezer, wall mounted Worcester gas boiler for hot water and central heating to radiators (not tested), tiled floor, inset ceiling lights, extractor fan.
First Floor:
Landing
Access to loft, smoke detector, storage cupboard.
Bedroom 1
Built-in double wardrobe, recess for dressing table, TV point, door to the
Ensuite Shower Room
Fully tiled shower cubicle, WC and wash hand basin. Window, extractor fan.
Bedroom 2
Bathroom
Panelled bath with mixer tap/shower attachment, WC and wash hand basin. Window, part tiled walls, extractor fan.
Outside:
Small front garden. To the side of the property is a tarmac
driveway which in turn leads to the Garage with up and over door, power and light, door to the garden. Side gate to the enclosed Rear Garden with paved patio, astro turf lawn, flower borders, outside tap and light.
Services Mains water (meter), electricity, and drainage, gas connected. Telephone subject to BT transfer regulations.
Council Tax Band B.
Caution
All services and fittings mentioned in these particulars have not been tested, and hence we cannot confirm they are in working order.
Get in touch
Best Estate Agent
Can we just say how very, very pleased we have been with your service. Without doubt the most best Estate Agent we have ever dealt with! Mr and Mrs Dando
