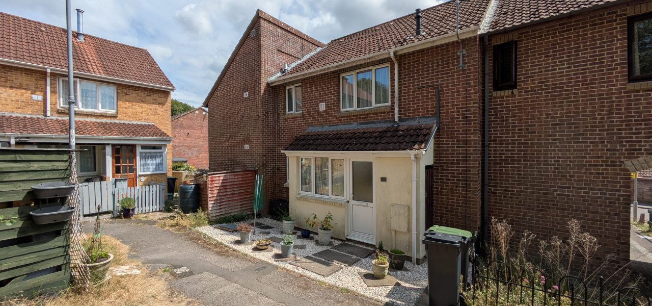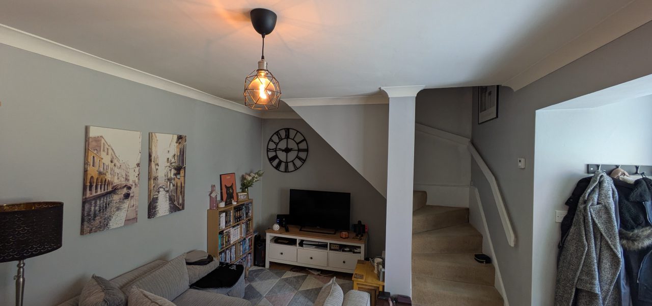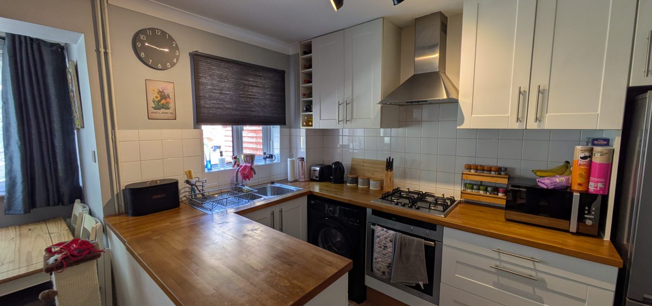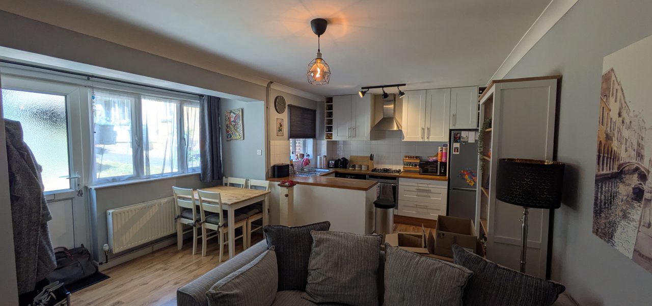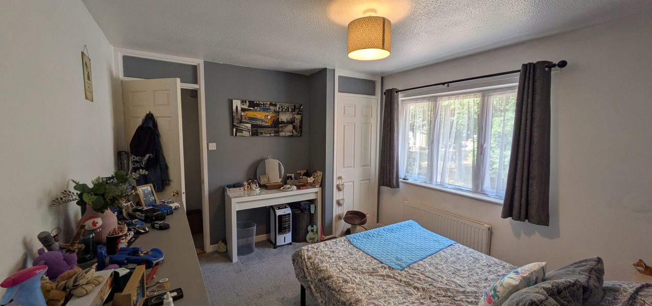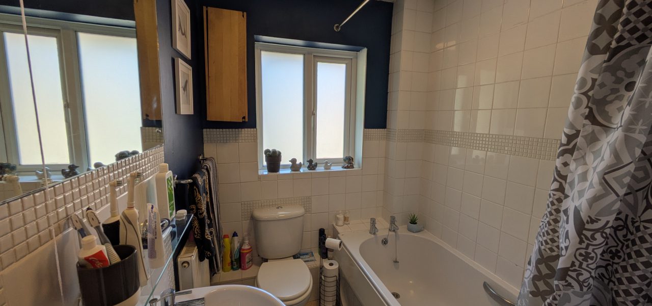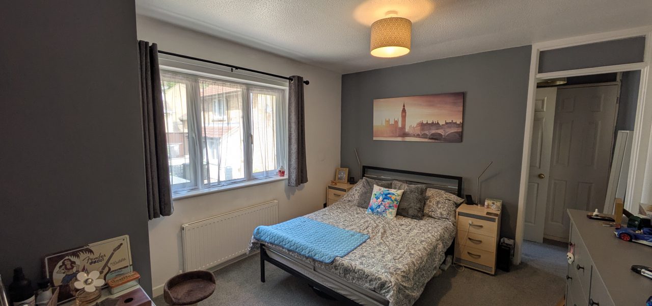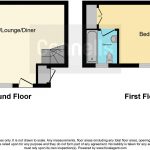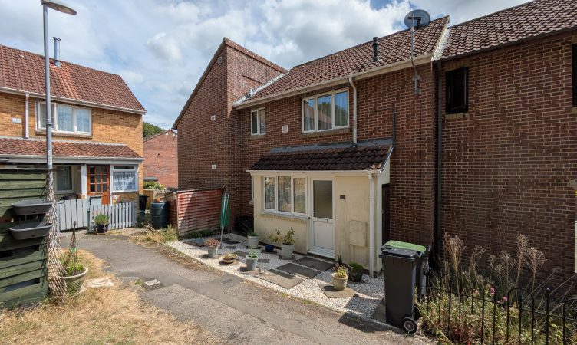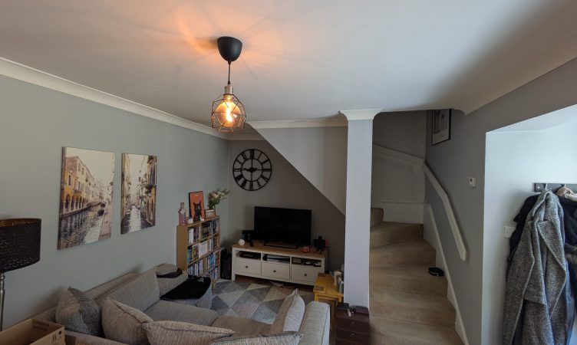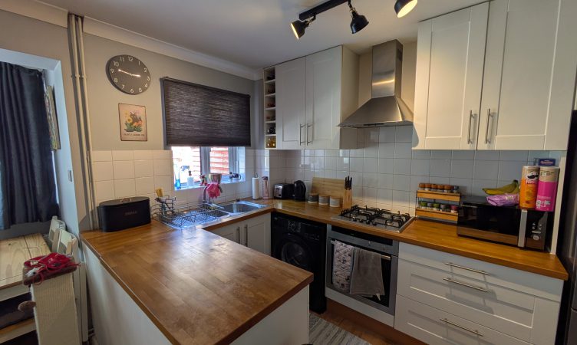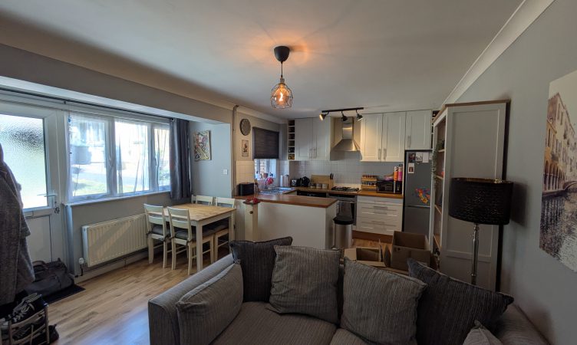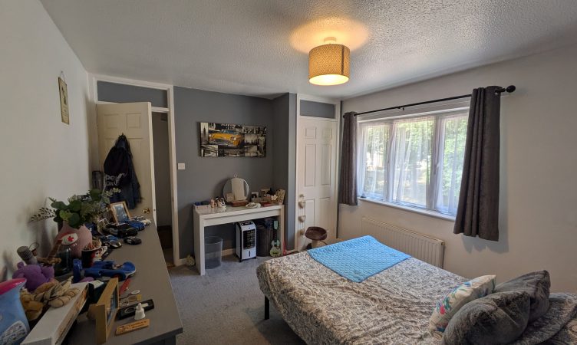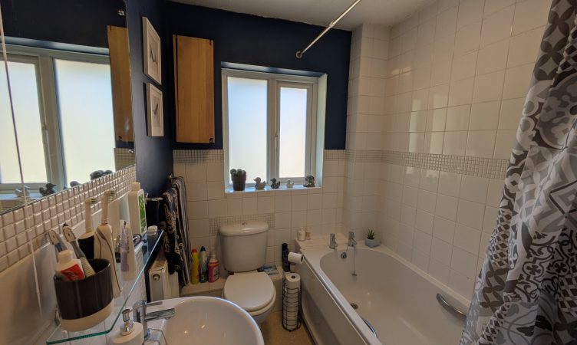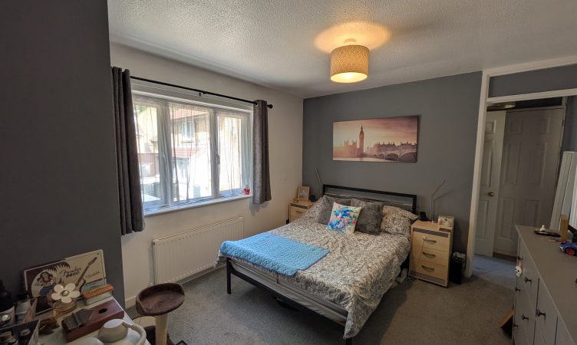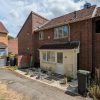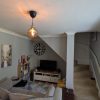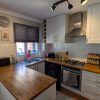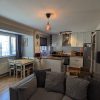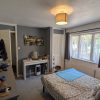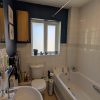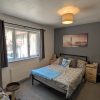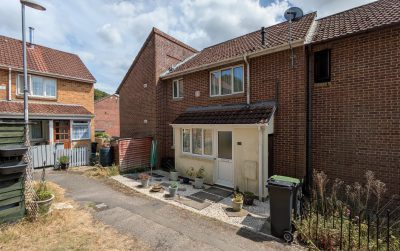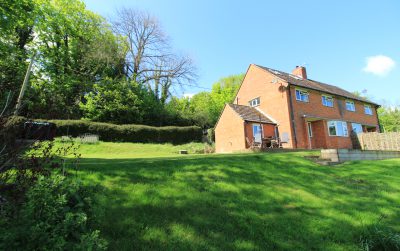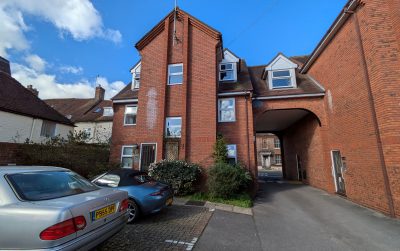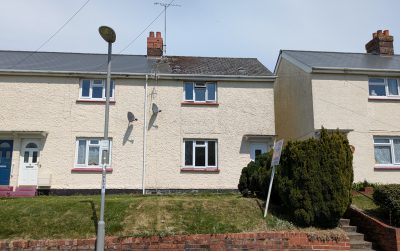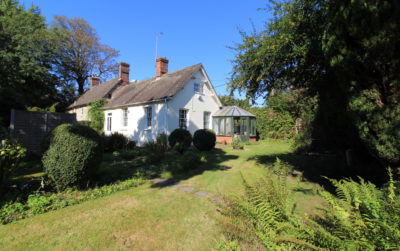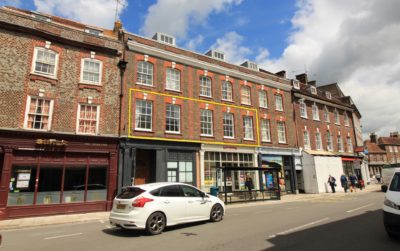Ground Floor:
UPVC half glazed front door to the
Sitting Room 14’3″ x 13’11” (4.34 x 4.24)
Staircase to the first floor, window overlooking the communal gardens, through to the
Kitchen 10’7″ x 7’10” (3.23 x 2.08)
Range of fitted wall and floor units, built-in oven, gas hob and hood, inset sink with mixer tap, worktops with tiled splashbacks, space for washing machine and fridge/freezer.
First Floor:
Landing
Bedroom 11’9″ x 10’8″ (3.58 x 3.25)
Window overlooking the communal gardens, airing cupboard with wall mounted gas boiler for hot water and central heating to radiators (not tested), door leading to dressing area with built-in wardrobes, door to the
Bathroom
White suite comprising panelled bath with shower unit over, WC and wash hand basin. Window, access to loft.
Outside:
Small low maintenance front garden with storage cupboard. Footpath leading around to the car park, with one Allocated Parking Space.
Services Mains water, electricity, drainage and gas connected. Telephone subject to BT transfer regulations.
Council Tax Band A
Caution
All services and fittings mentioned in these particulars have not been tested, and hence we cannot confirm they are in working order.
Please note all prospective purchasers will need to be verified for ‘Anti Money Laundering’ purposes prior to issuing memorandum of agreed terms of sale.
Get in touch
“Your kindness is really appreciated”
To Steve and the Team – Thank you so much for ensuring the smoothness of our purchase. Without you I think we would still be in Corfe Mullen!
Maxine and Jason, Corfe Mullen