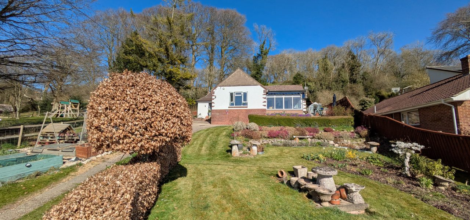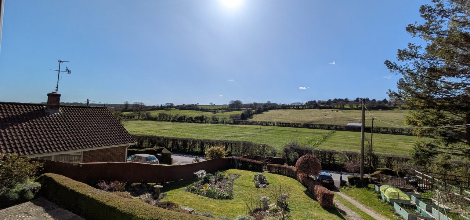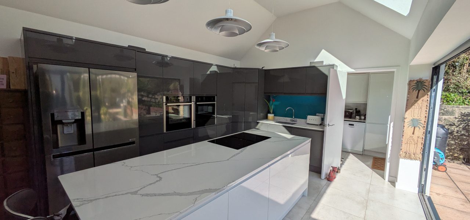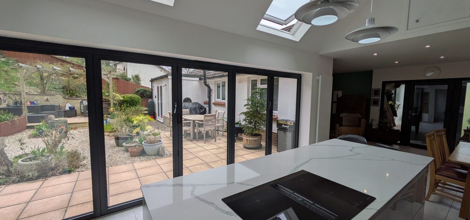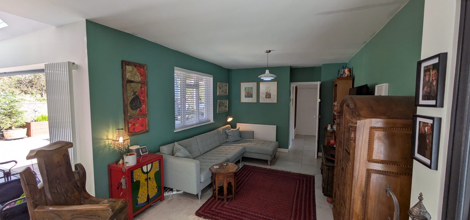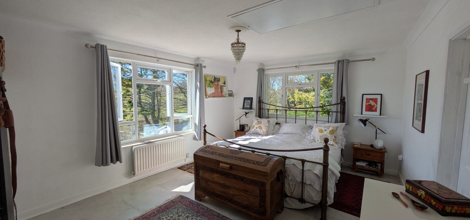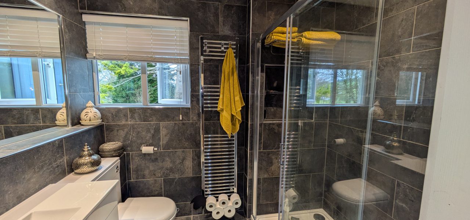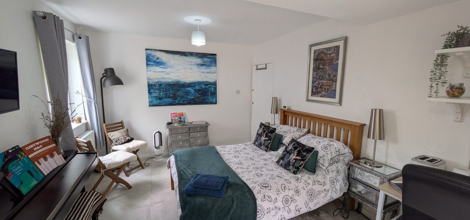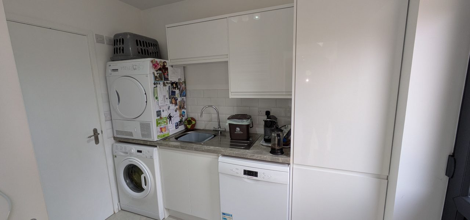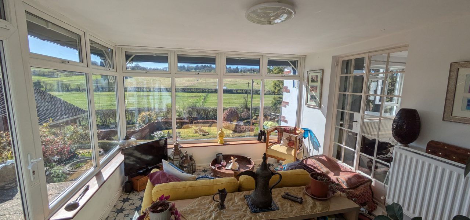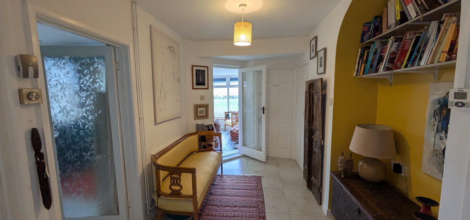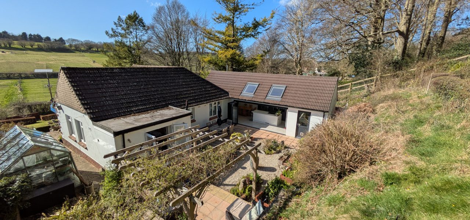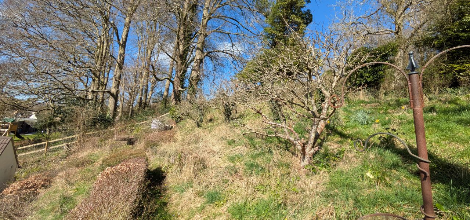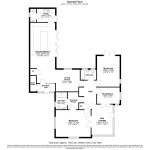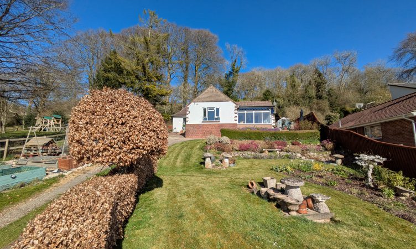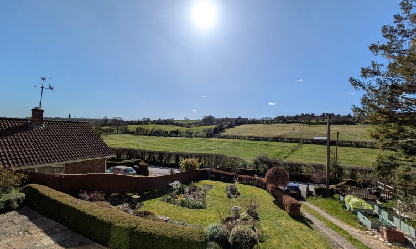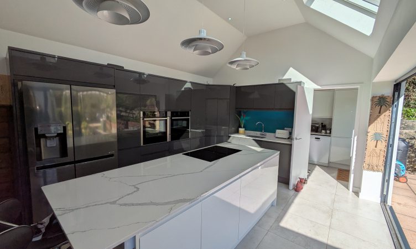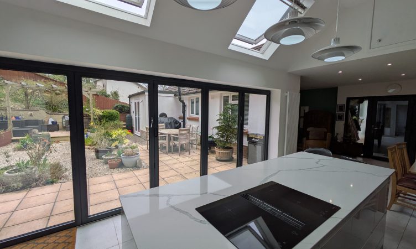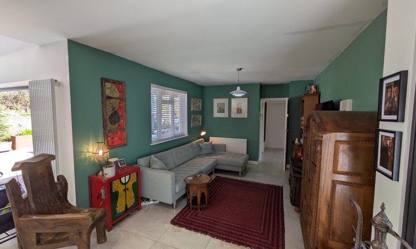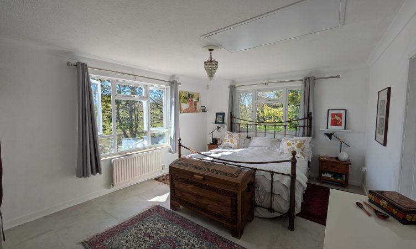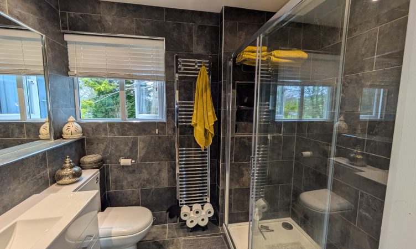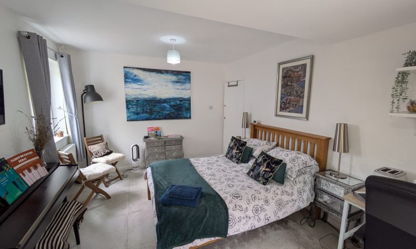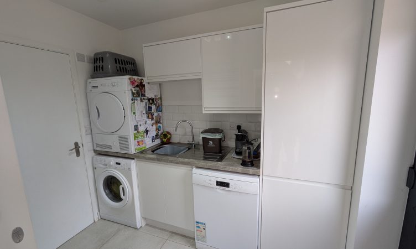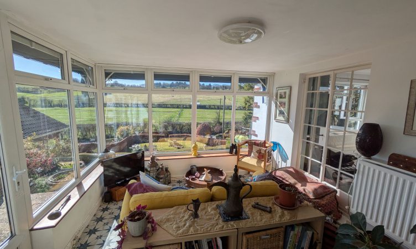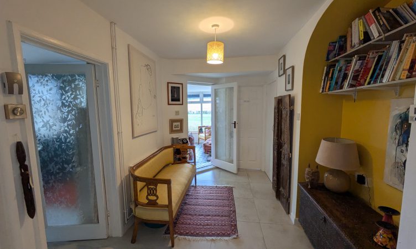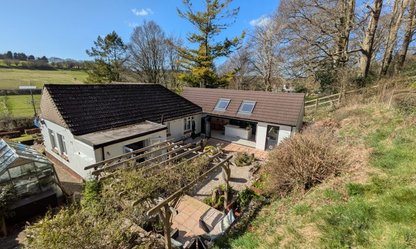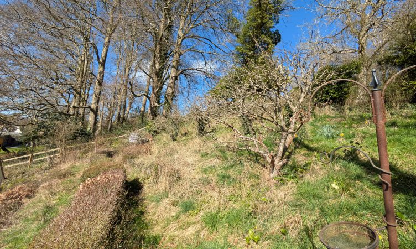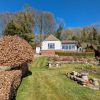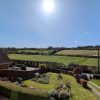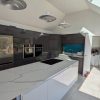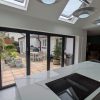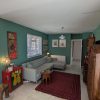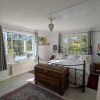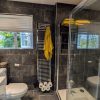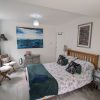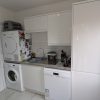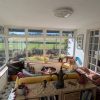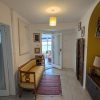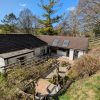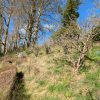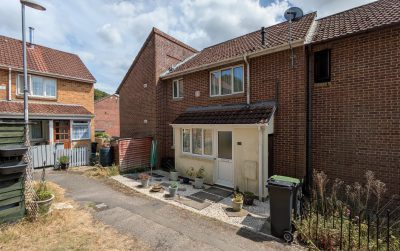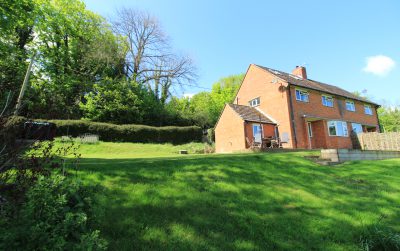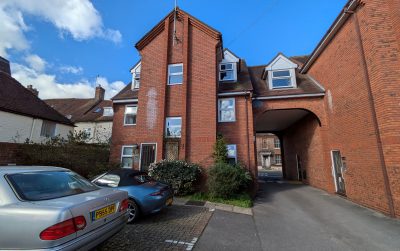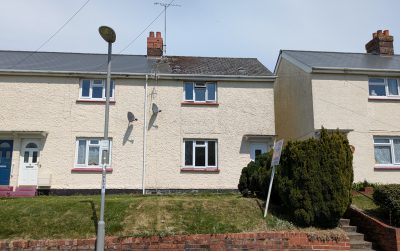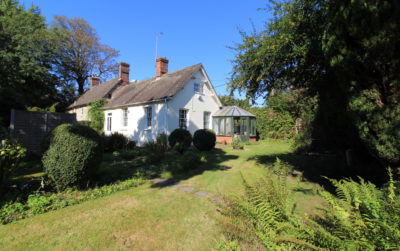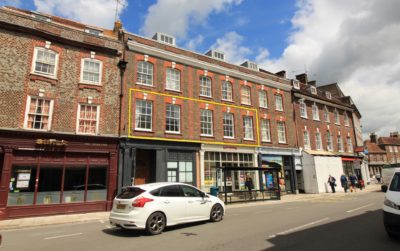Echelon is an extended detached bungalow, originally built in the 1960’s, of brick and render elevations under a tiled roof, enjoying an elevated position and making the most of the views over the surrounding countryside. The property has undergone significant improvements by the current owners and now provides comfortable and flexible accommodation – benefits include a master bedroom with ensuite and dressing room, biomass central heating system, UPVC double glazed windows, a lovely courtyard garden which is ideal for entertaining or just quietly relaxing. EARLY VIEWING HIGHLY RECOMMENDED
Winterborne Stickland is a thriving village still retaining many facilities including public house, village hall, church and sports clubs. The Georgian market town of Blandford Forum is 3 miles away and boasts a good range of shops, banks, schools, hospital, health centres and leisure centre. Easy access to the larger towns of Bournemouth, Poole, Salisbury and the County town of Dorchester. Rail services are available at Poole and Salisbury (London Waterloo). Golf courses at Ashley Wood and Sturminster Marshall. Dorset Heritage coastline approximately 40 minutes drive way.
Ground Floor:
Front door to the
Entrance Lobby
Tiled floor, door to the boiler room with Biomass boiler system for hot water and central heating to radiators (not tested), glazed door to the
Sitting Room
Tiled floor, coats cupboard.
Kitchen/Dining Room
Fitted with a comprehensive range of wall and floor units, built-in Neff oven, Neff microwave/grill, island unit with Lamona induction hob and integrated extractor, Lamona dishwasher, 1.5 inset sink with mixer tap, worktops, space for fridge/freezer, bi-fold doors leading out to the rear courtyard garden, r/c Velux windows, tiled floor, door to the
Utility Room
Tiled floor, wall and floor units, sink with mixer tap, space for washing machine, dishwasher and tumble dryer, access to the loft, half glazed door to the rear garden.
Cloakroom
Vanity wash hand basin, WC, tiled floor, window, extractor fan.
Inner Hallway
Tiled floor, arched display recess, storage cupboard.
Sun Room
Enjoying lovely views over the front gardens and surrounding countryside. Tiled floor, door to the gardens.
Bedroom 1
Double aspect. Tiled floor, double doors to the sun room, access via pull down ladder to large attic, door to the
Dressing Room
Tiled floor. Door to the
En suite Shower Room
Fully tiled double shower cubicle, vanity wash hand basin, WC. Fully tiled walls and floor, window, shaver point, extractor
fan.
Bedroom 2
Double aspect. Double doors to the rear courtyard garden, tiled floor.
Bedroom 3
Tiled floor, double doors to the sun room.
Bathroom
White suite comprising panelled bath with mixer tap, shower unit with screen, vanity wash hand basin, WC. Two windows, tiled floor, extractor fan, shaver point.
OUTSIDE: Echelon is approached up a steep driveway which in turn leads to a parking area for a couple of vehicles and turning space.
The Front Garden is mainly laid to lawn with well stocked flower borders, raised vegetable beds, mature hedging and shrubs, paved patio areas, two timber sheds, outside tap, aluminium greenhouse. Side access to the Rear Gardens which provide two distinct areas – a level low maintenance garden with paved and gravelled areas, pergola, raised flower beds, outside tap. Steps then lead up to a further garden area with fruit trees.
Get in touch
Hard work and a professional approach
To Steve and colleagues – thank you very much for all your hard work and professional approach in selling our house
Mr and Mrs Disney, Blandford Forum